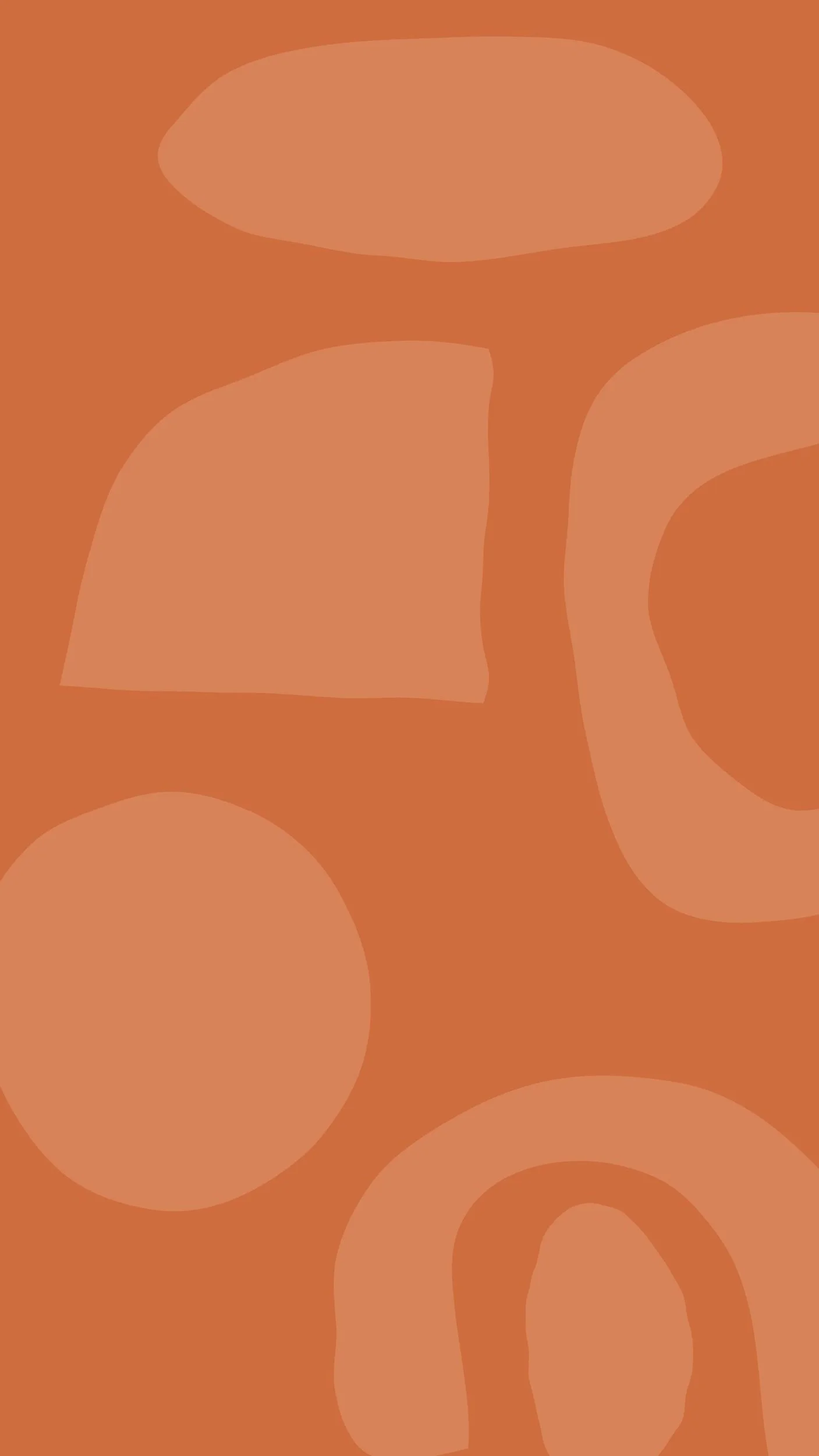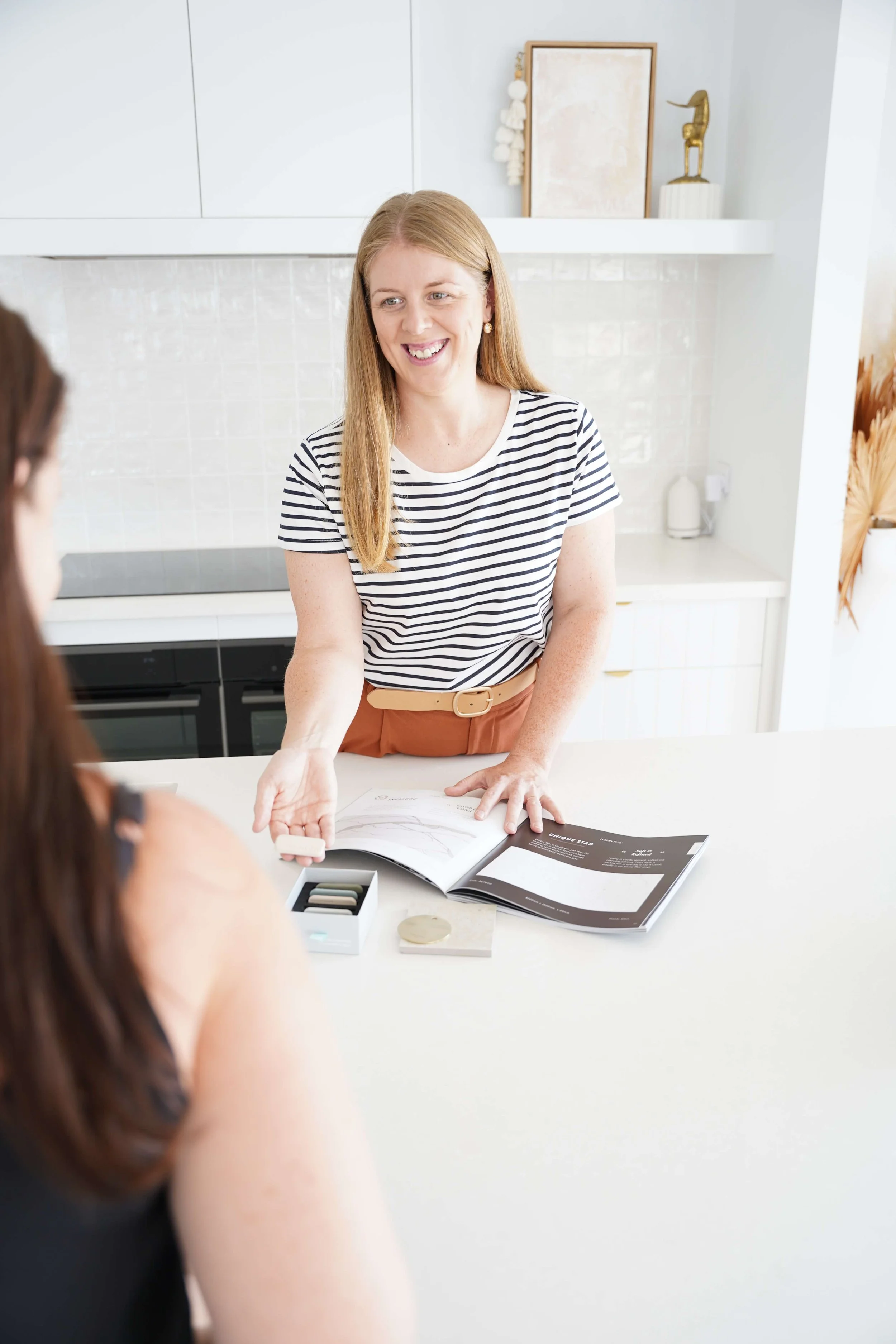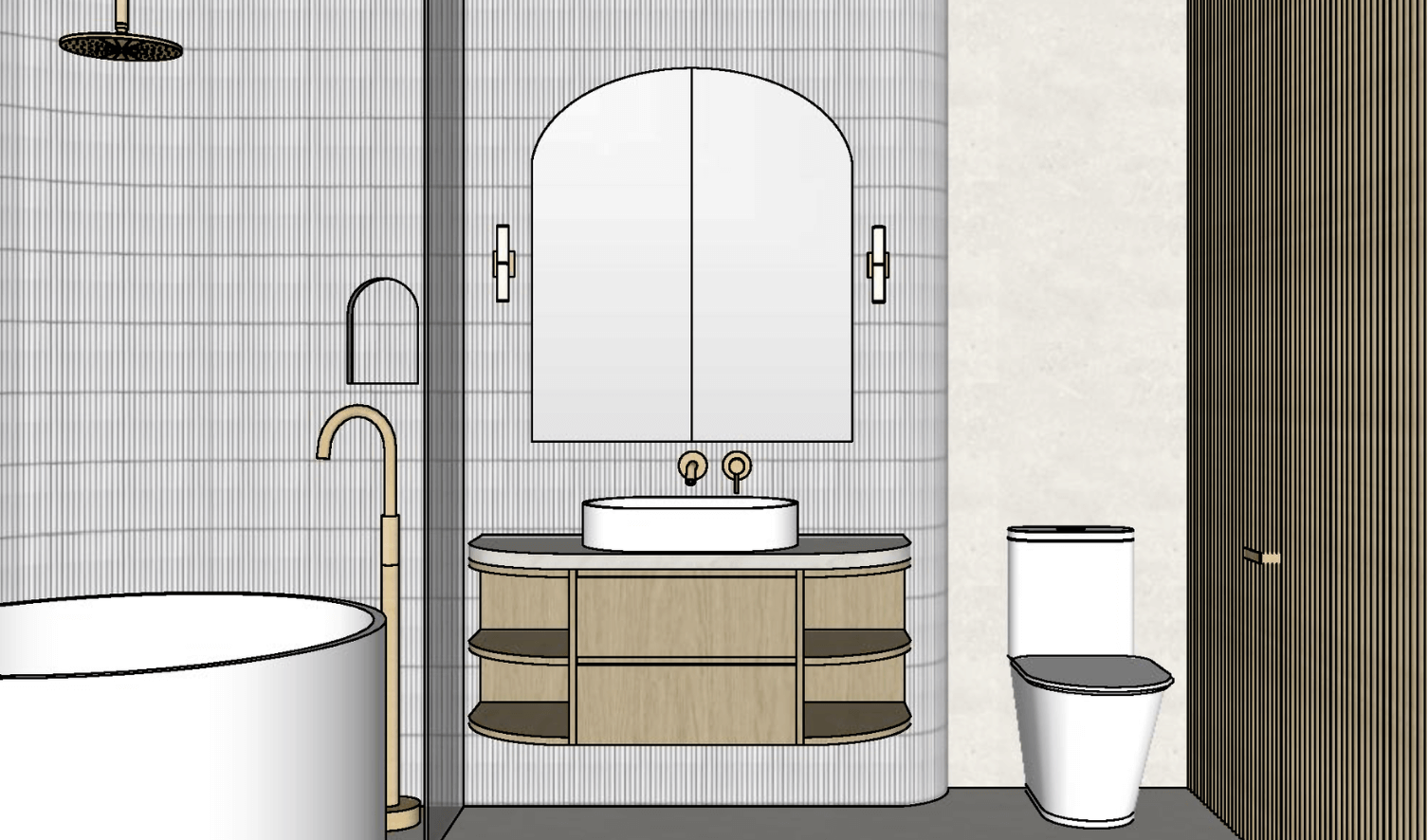Residential Design Packages
Thinking outside the box to create practical yet beautiful spaces that you will love, I’m passionate about what I do and am always looking for exciting and innovative ways to design functional spaces that enhance the way you live.
Getting to know you and your needs, I create high-end designs that perfectly reflect your lifestyle, working closely with your tradespeople if needed, to ensure the finished product is exactly as you envisioned.
Full Design Service
Do you want a helping hand through the entire process? I can meet with trades to discuss your needs, look over plans, attend showrooms to make selections and ensure the process runs smoothly from start to finish.
-
The Full Design Service is for anyone looking to be guided through the entire design process, one-on-one.
This package is also available remotely throughout Australia without the site visits and supplier appointments.
-
A minimum of three meetings*
Two visits to suppliers of your choice**
Two site visits to meet with trades
Detailed documentation for your tradespeople
Custom joinery design
Access to my trade discounts
Material Selections
Fixtures and Fittings Schedule
3D ImagingAdd Ons Upon Request
Photo realistic rendered images*Meetings can be held in person, via phone or video call.
**Suppliers must be located within a 90min drive of the NSW Central Coast.
Good to Go Design
A design only service for any room in your home. Providing you with comprehensive documentation, perfect for seamless communication with your trades.
-
Tailored to fit your requirements, this service is for design only. If you don’t require ongoing support or live interstate, then we can work together on the design and you can take the documentation to your own cabinet maker for a quote.
-
Up to two design meetings
Custom design to suit your needsDetailed documentation for your tradespeople
Material selections
Electrical and plumbing plansFixtures and fittings schedule
3D ImagingAdd Ons Upon Request
Photorealistic rendered imagesAdditional meetings or site visits
2 Hour One Off Appointment
This appointment is tailored around your needs to get the most out of our time together.
-
This is ideal if you just need a little guidance or confidence with your design and decisions. We can discuss floor plans, layouts, material selections or anything else to help you on your renovation or new build journey.
-
A one off meeting lasting 2 hours*.
You will finish the meeting with more clarity around your decisions or next steps.
*Meetings can be held in person, via phone or video call.
3D Modelling & Documentation
Not sure where the feature tile should go or which colour cabinetry to use? All these decisions are made easier with the aid of 3D Drawings. Using the materials that you have chosen, I will create 3D images of your floor plan from varying perspectives of a room or the house as a whole, to help you visualise the space.
-
The 3D Plan Package is for people who want to see their 2D plans and material selections in 3D images or you can add on documentation and have professional detailed drawings to give out to your trades.
-
3D modelling:
One meeting via phone or video call to discuss your existing plans and material selections.
Multiple 3D images of chosen room(s)Documentation:
3D images as mentioned above as well as detailed documentation of the space with clear measurements and notations for your trades.

Residential Services Guide
For more information regarding our Residential Services, please download the guide using the link below.






