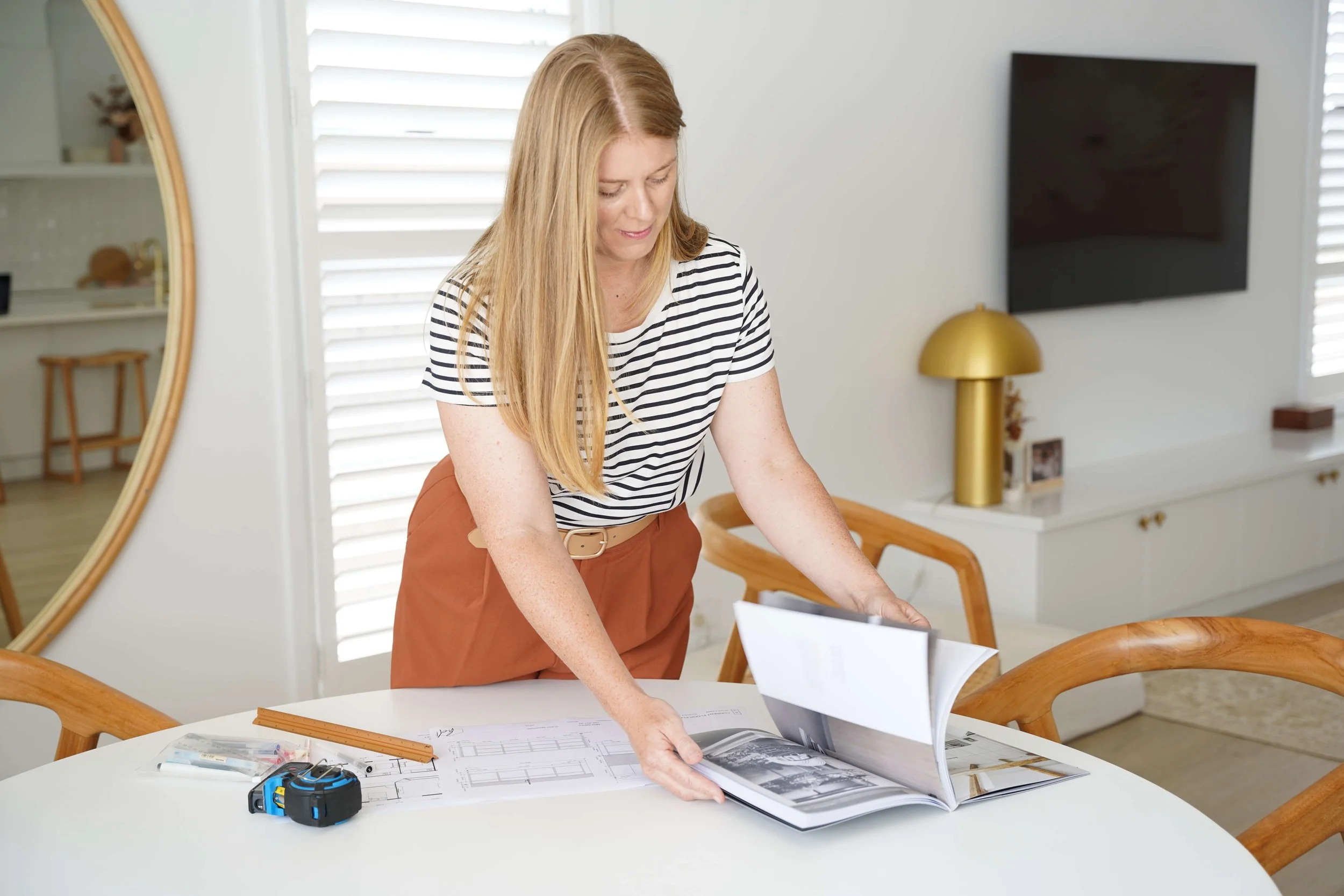Frequently Asked Questions
If you cannot find an answer to what you are looking for, please Get in Touch.
-
As an independent designer I am not tied to one style or way of working. I’m constantly learning, expanding my knowledge base and keeping up to date with trends, environmental factors and best practices. I have no interest in pushing certain brands or products on you, but will make recommendations based on my knowledge and what I think will best suit your needs.
I also consider the whole space, taking into account tiles, paint colours, flooring, lighting (natural & task lighting), how you live and function, what kind of cook you are. There are so many more considerations for designing your ideal space than just cabinetry.
You can take the full plans to a cabinet maker and get an accurate quote before signing any contracts.
-
Absolutely! If you have your plans sorted but aren’t sure about appliances, materials or fixtures, then one or two consultation appointments should be enough time to make those decisions.
Selections are also part of our Design Package, which includes showroom visits too. View our Residential Design Packages here.
-
As soon as possible. You’ll need to be firm on where all plumbing, walls, electrics, windows and doors are going before any project requires council approval.
Kitchens and bathrooms are the key part of a home, but the functional layout can sometimes be an afterthought.
Engaging a designer can save you from making costly mistakes down the track.
-
You can book an initial consult here.
If you'd like to chat more about your project and gauge if we’re a good fit then complete the contact form and I will be in touch.
Next is the consultation or the initial meeting, either at home or via video call. We go through ideas and inspiration, looking at the space physically if possible, discussing your wants, needs, likes and dislikes.
Following that, I prepare a detailed quote for your project.

