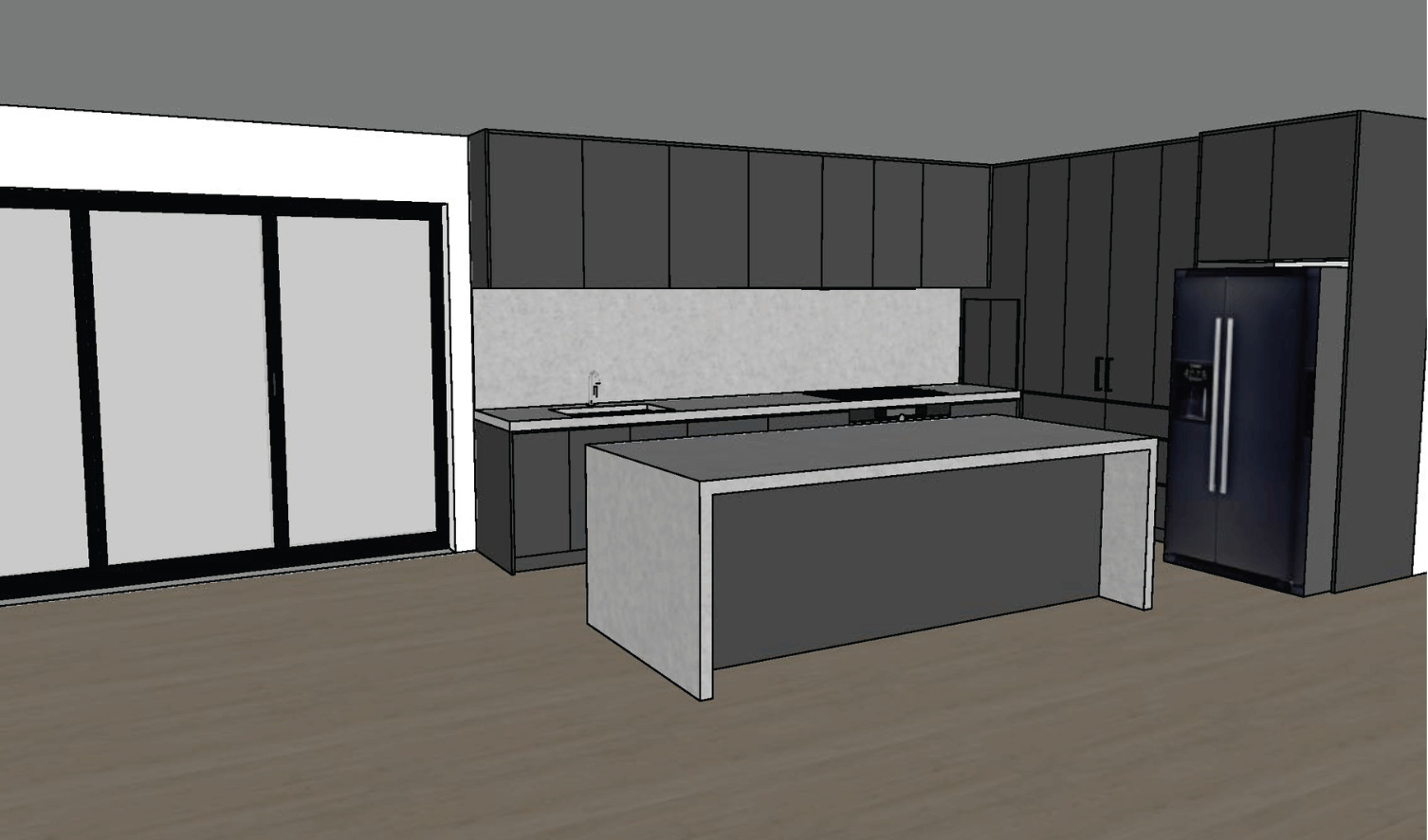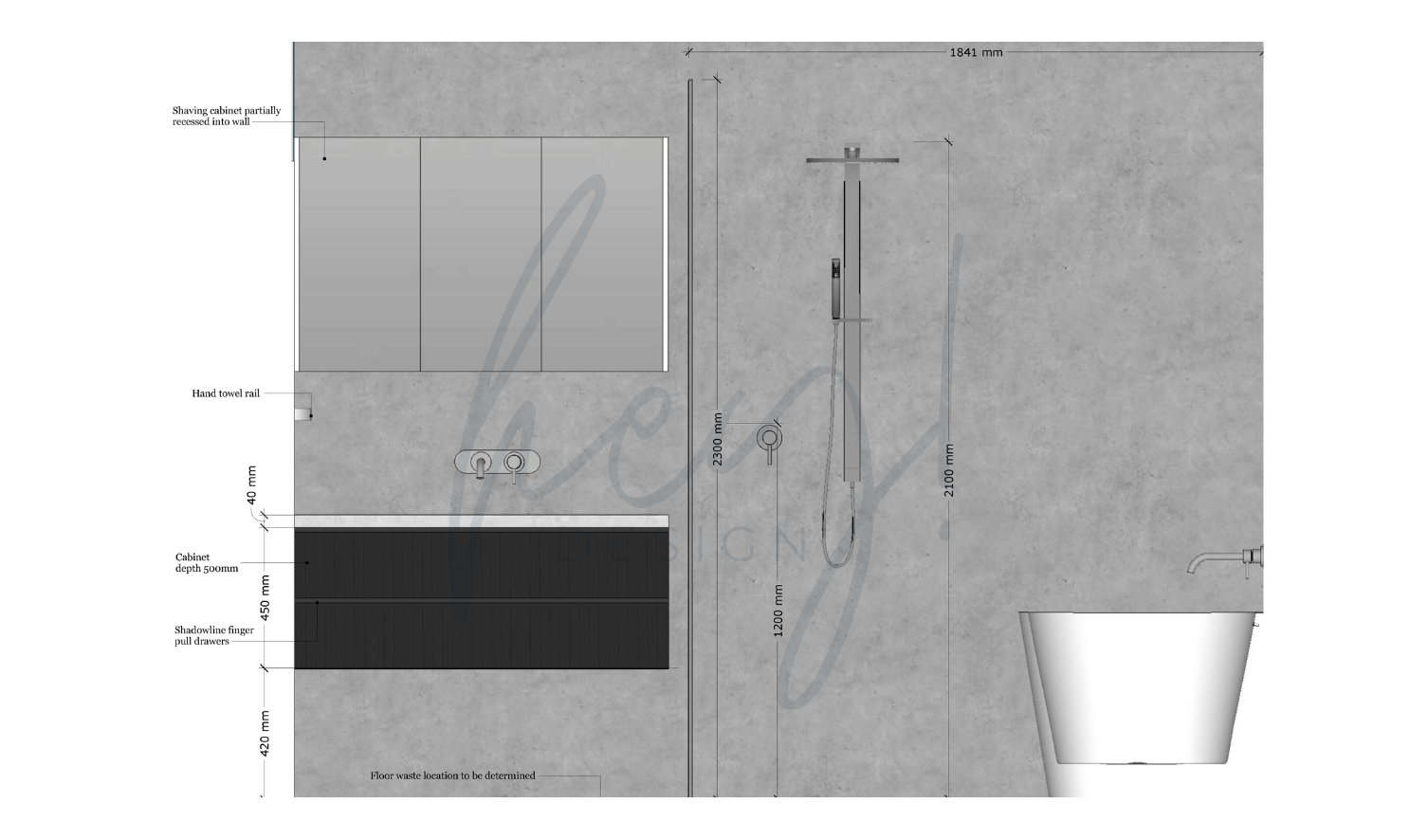DONVALE
The Brief
RenoVogue Interior Design Studio required 2D and 3D plans for the internal and external renovations for this home. The project included new bathroom layouts, lighting and electrical plans, and detailed joinery documentation for all the new cabinetry.
DESIGN DOCUMENTATION











